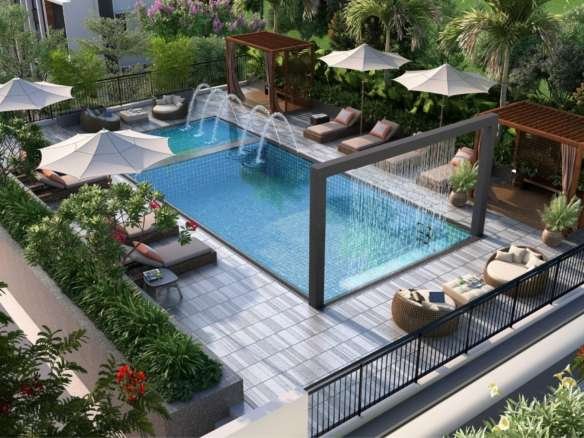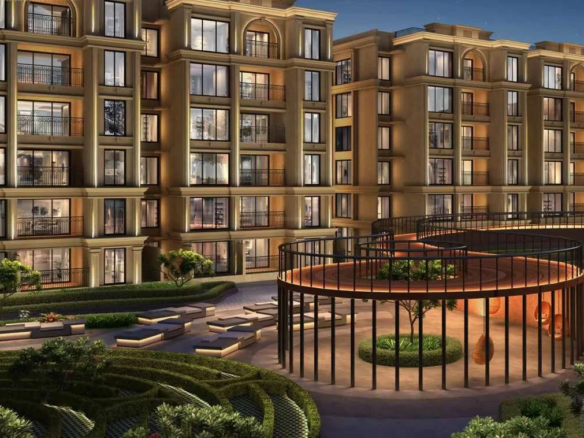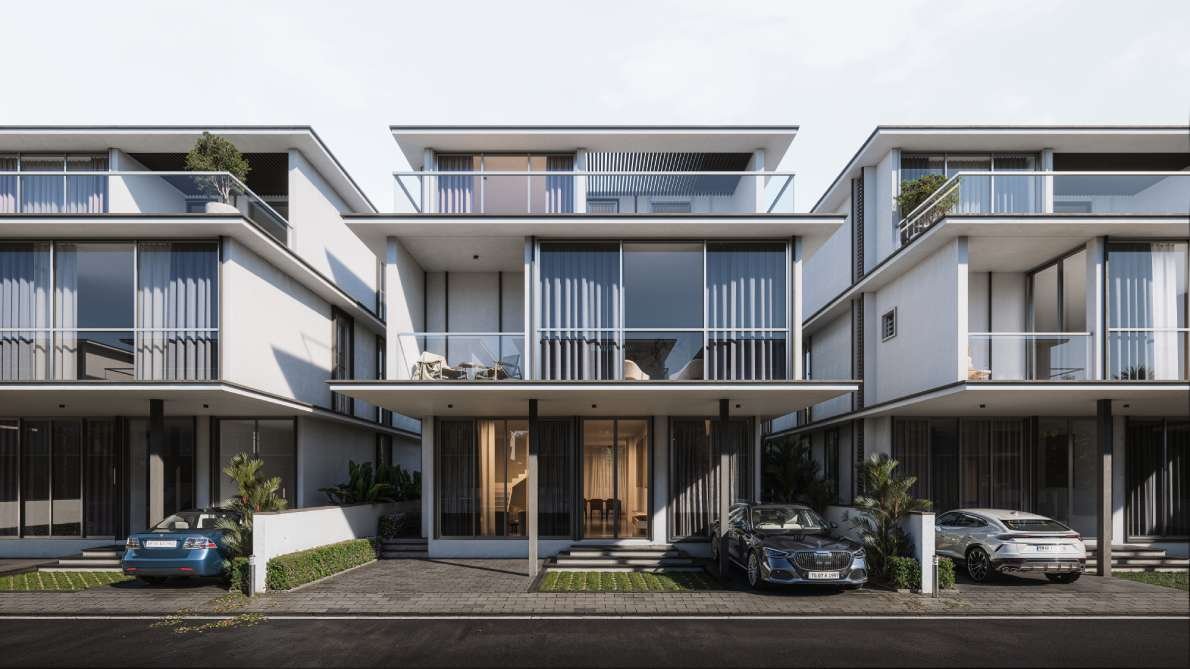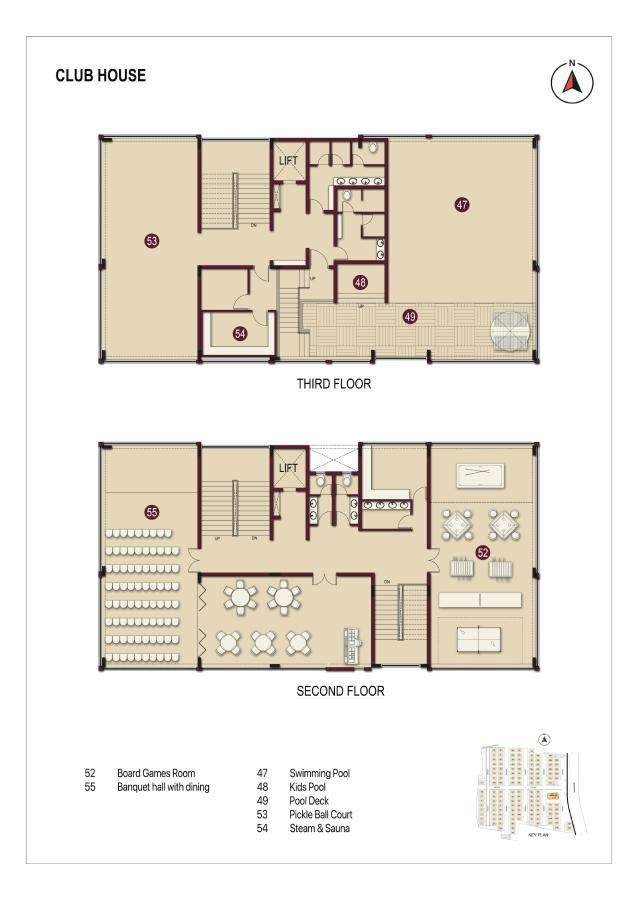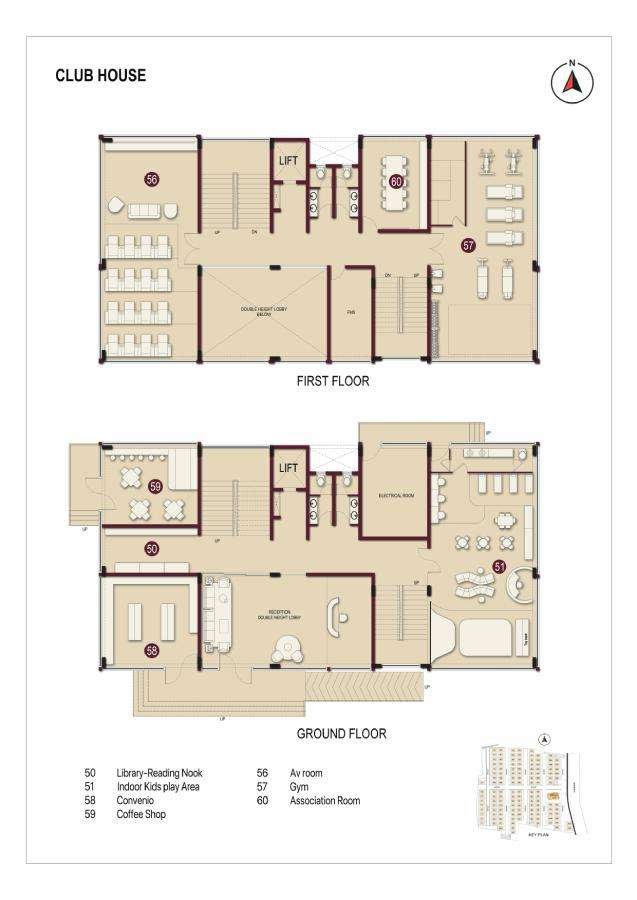Projects
Casagrand Crestwood
Pudur
Overview
Property ID: IM-27082
- Villa
- Type
- 5
- 3811-3812
- 130
- Project Size
- Price on request
- Avg. Sq. ft. Price
- Oct-30
- Possession Starts
Description
Real estate company Casagrand Builder Private Limited is dedicated to raising aspirations and providing value. The company has developed over 36 million square feet of prime residential real estate in the previous 18 years in cities like Coimbatore, Bengaluru, and Chennai. Over 27,000 content families spread across 140+ historic properties are a testament to our dedication.
With projects worth more than 8000 crores in the works, Casagrand is ready to advance further and develop more and more state-of-the-art residential properties.
- 100 % Vaastucompliant homes and efficient space planning.
- Grand entrance archwayswelcome one into the community with its grandness.
- The community is designed with wide driveways along with landscaped side paversacross the site.
- The gated community boasts of an efficient building footprint where 67% of land area is open space.
- Contemporary Architectural elevation with minimalist design, large sliding windows and lush landscapes.
- Casagrand Crestwood!A prestigious, ultra-luxurious community featuring exceptional architecture and exquisite design.
- Casagrand Crestwoodoffers the best of master plan and is designed prioritizing light, ventilation and privacy.
- A safe & secure community with multi-tier securityentry and exit facilitated with CCTV surveillance at pivotal points ensures 24×7 security.
- Premium community design -Finely crafted Gated community of 130 Individual villas set amidst 12.13acres of area with vast green spaces.
- Exclusive clubhouses with rooftop swimming pool,spanning 17,000 sq. ft., are thoughtfully designed within the community, offering residents an abundance of indoor amenities for comfortable vehicular movement.
Details
Updated on January 22, 2026 at 11:45 am- Property ID: IM-27082
- Price: from ₹3.75 Cr
- Property Size: 3811-3812 sqft
- Land Area: 12 acres
- Bedrooms: 5
- Property Type: City Properties
- Property Status: Projects
- Project Size: 130
- Avg. Sq. ft. Price: Price on request
- Possession Starts: Oct-30
- Type: Villa
Additional details
- B.n.r. High School: 0.18 KM
- Telangana Social Welfare Residential School And Jr. College For Girls: 1.21 KM
- Cmr School Medchal: 3.13 KM
- Pudur: 0.44 KM
- Pudur X Road: 1.04 KM
- Kistapure: 2.00 KM
- Shanvika Hospitals: 3.83 KM
- Surya Childrens Hospital: 3.98 KM
- Ushodaya Laser Eye Hospital: 4.24 KM
- Mediciti College Of Nursing: 2.68 KM
- Dr.bhaskar Ayurvedic Clinic (ramayampet&medchal): 3.51 KM
- K K Dental | Advanced Root Canal & Smile Design Centre: 3.62 KM
- Hari Hara Nandana Ayyappa Swamy Devalayam - Pudur: 1.39 KM
- Umiya Maa Temple: 2.02 KM
- Akbarjapet Sri Hanuman Temple: 3.00 KM
- Outdoor Gym Medchal: 3.68 KM
- Xtreme Fitness Gym Medchal: 4.16 KM
- The Life Gym: 4.23 KM
Address
Open on Google Maps- Address Pudur
- City Hyderabad
- State/county Telangana
- Area Pudur
- Country India
Floor Plans
5 BHK Villa
- Size: 3811 Sq.ft
- 5
- Price: ₹3.75 Cr
Description:
5 BHK Villa
- Size: 3812 Sq.ft
- 5
- Price: ₹3.85 Cr
Description:
Schedule a Tour
Mortgage Calculator
Monthly
- Down Payment
- Loan Amount
- Monthly Mortgage Payment
- Property Tax
- Home Insurance
- PMI
- Monthly HOA Fees
Similar Listings
Urbanrise Whispers of Sky
- Price On Request
Casagrand Mercury Phase III
- from ₹1 Cr
Casagrand Goldengrove
- Start from ₹1.12 Cr
Casagrand Casamia Phase II
- from ₹63 L


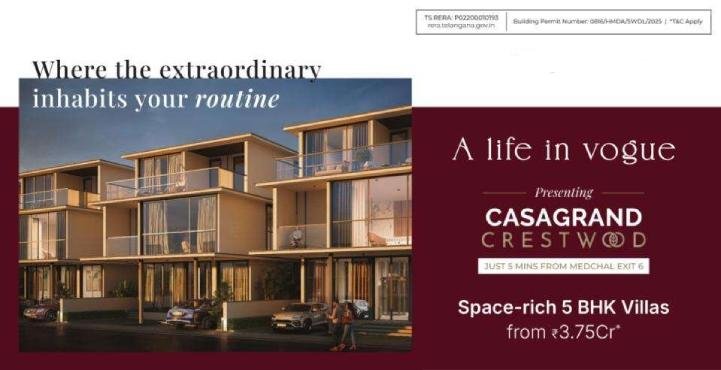

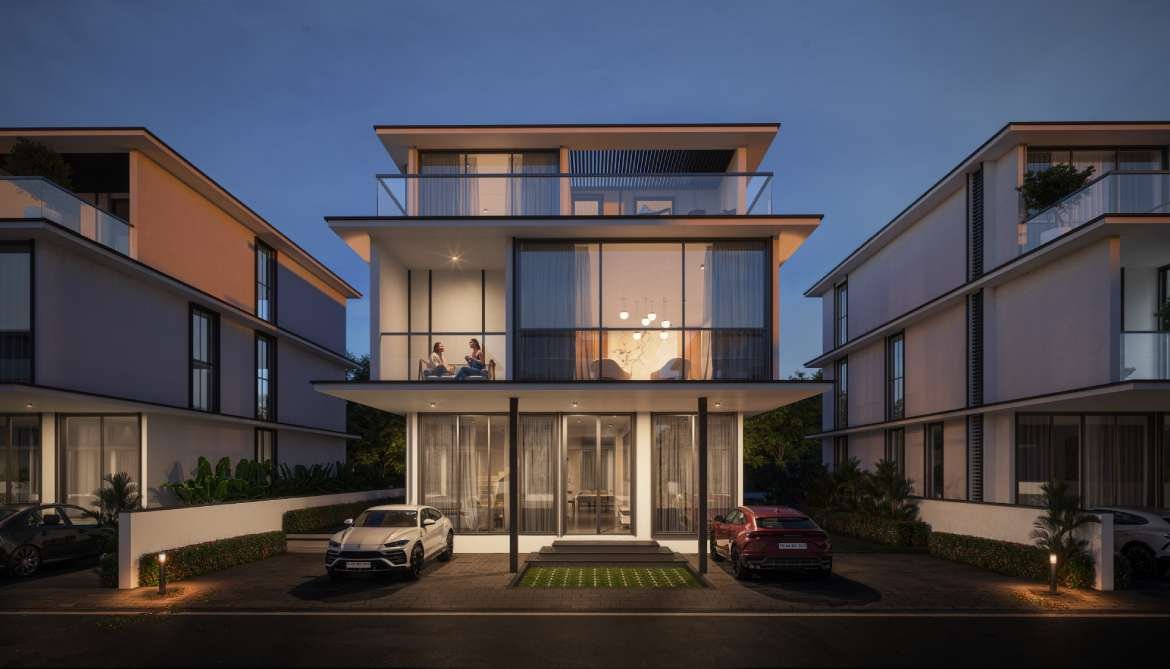
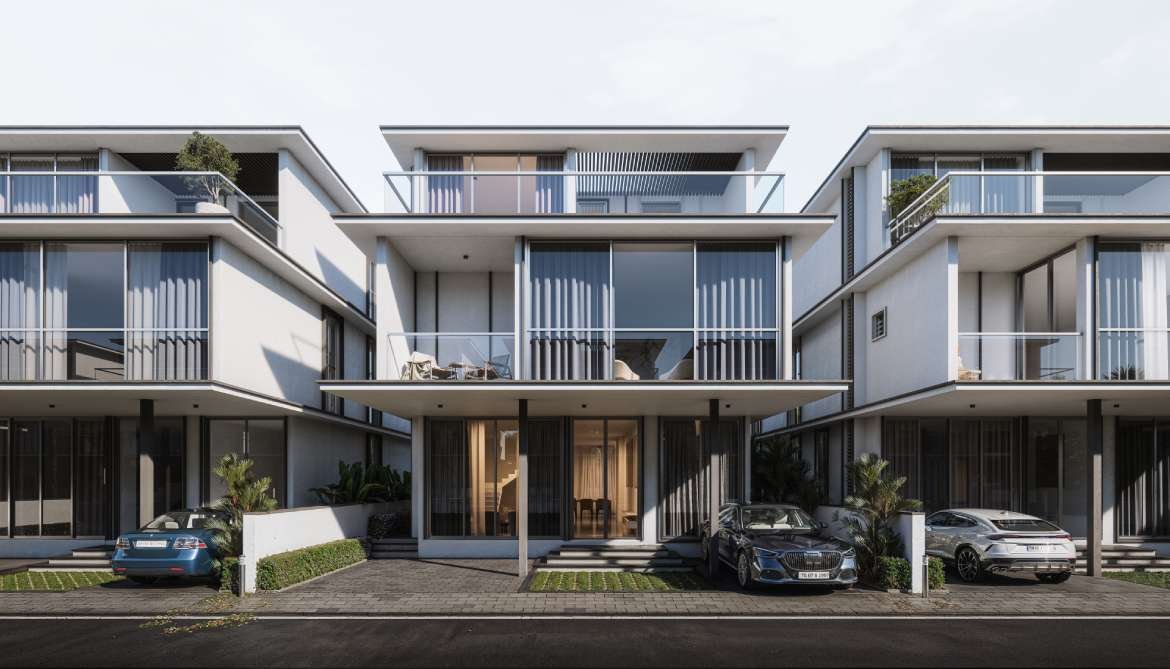
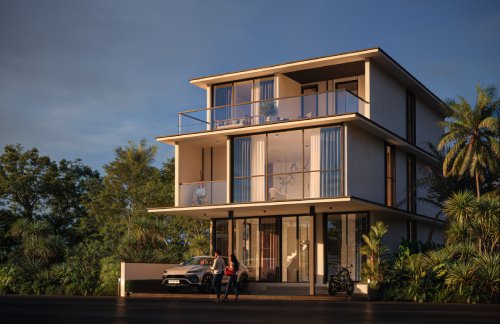

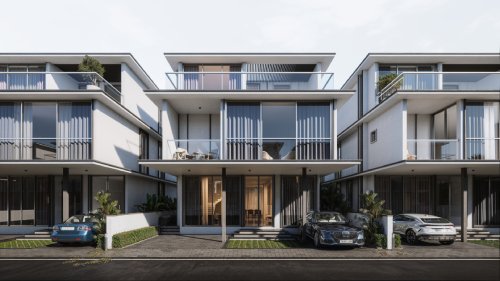
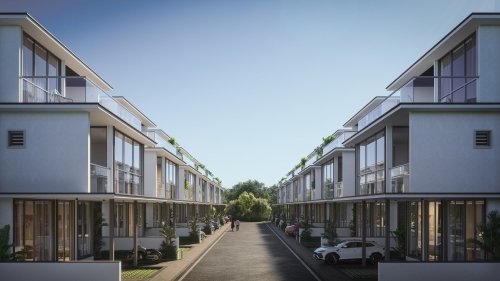
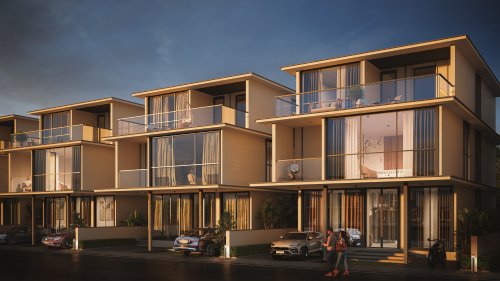
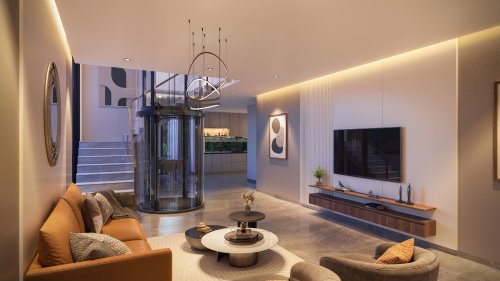
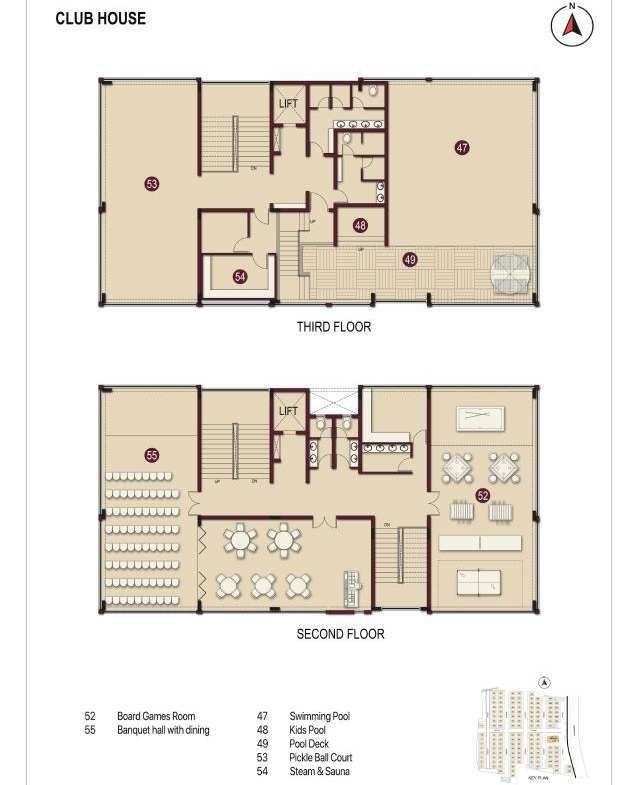
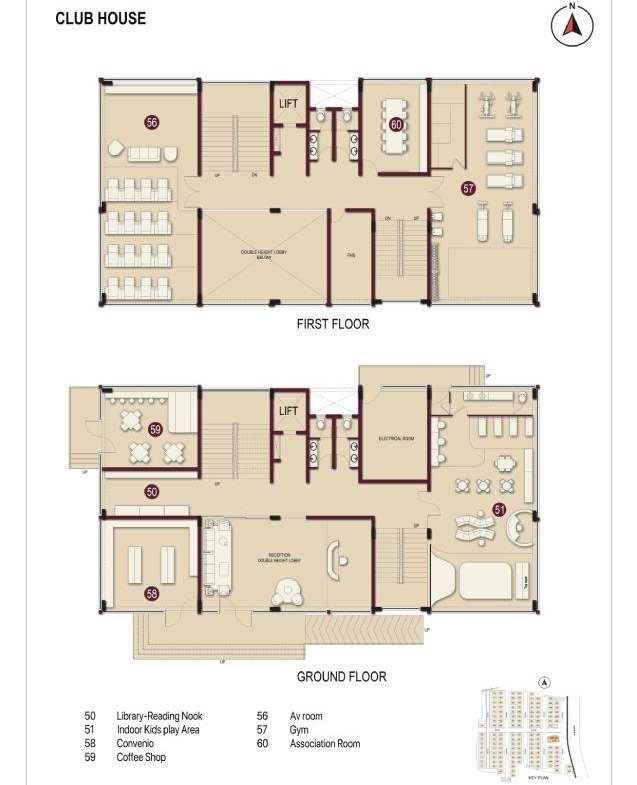
(1)](https://indianmakaan.com/wp-content/uploads/2025/11/Location_2-02111.jpg)


