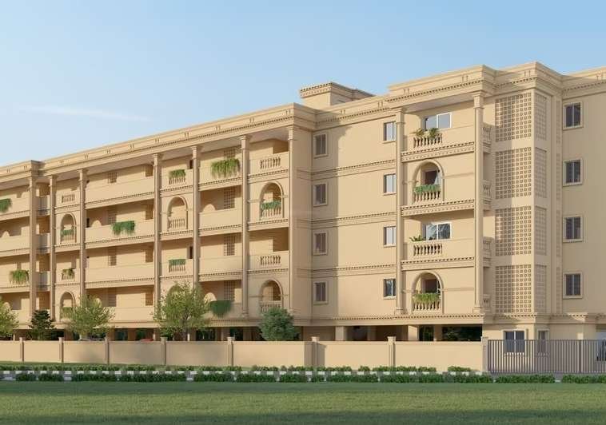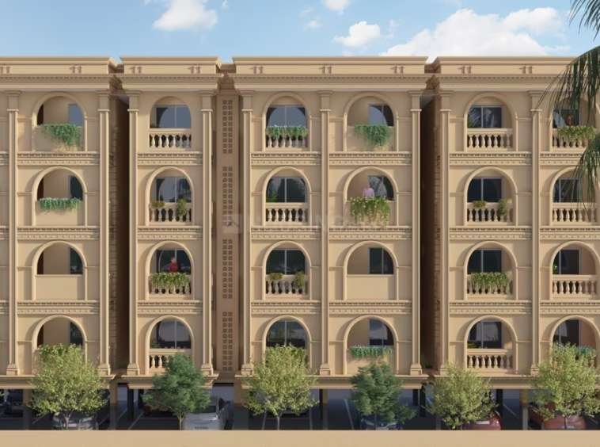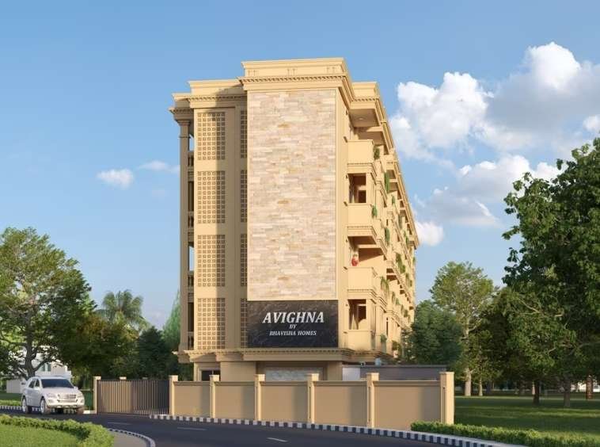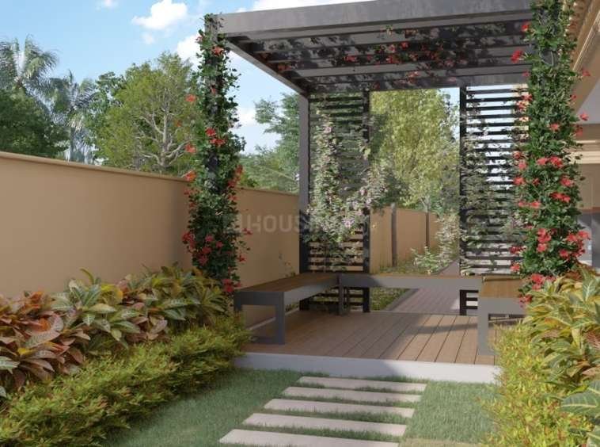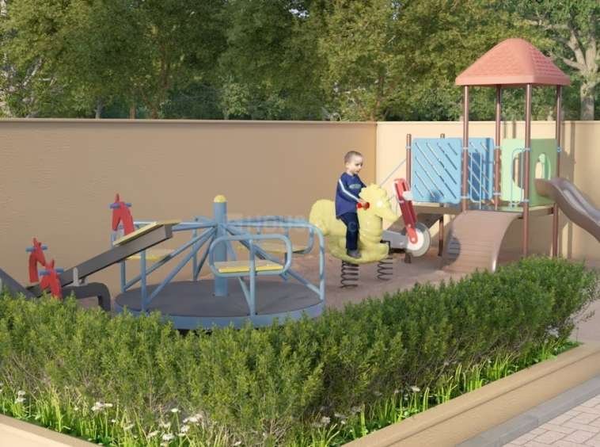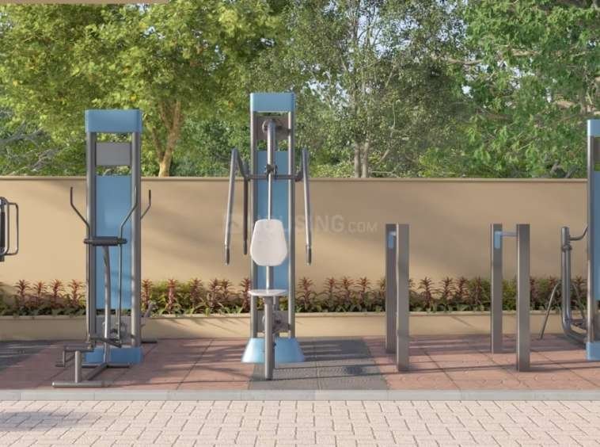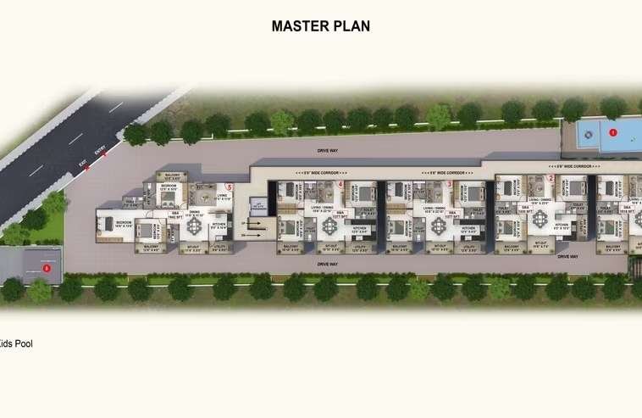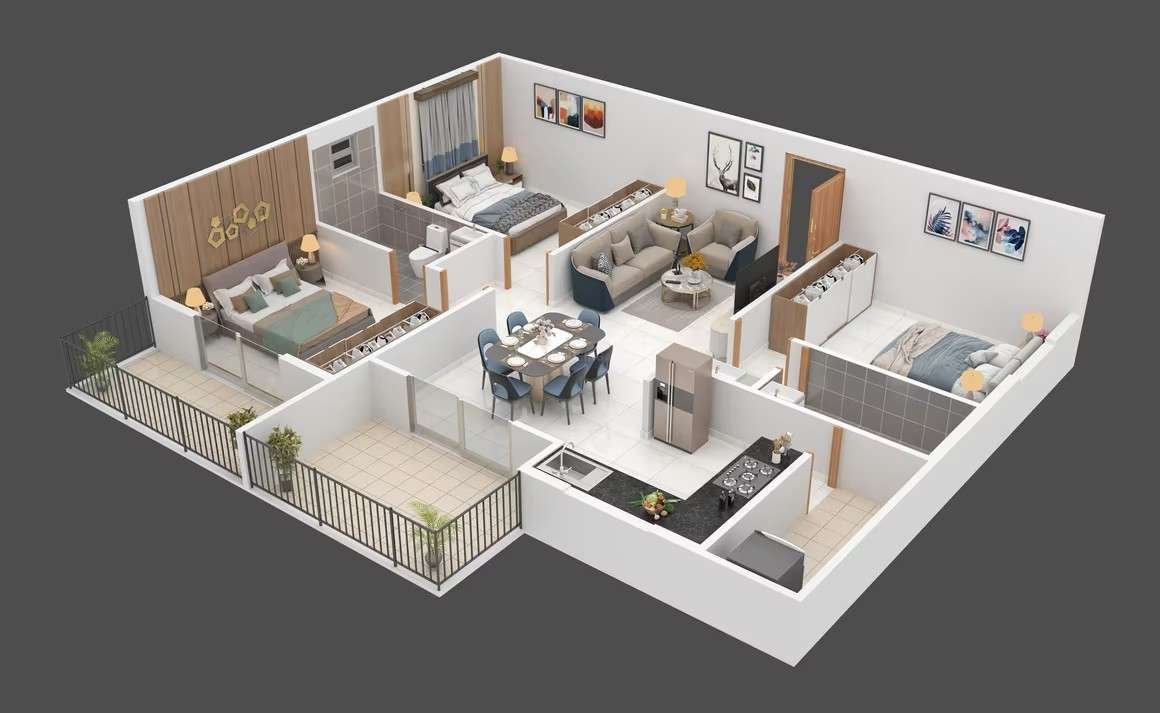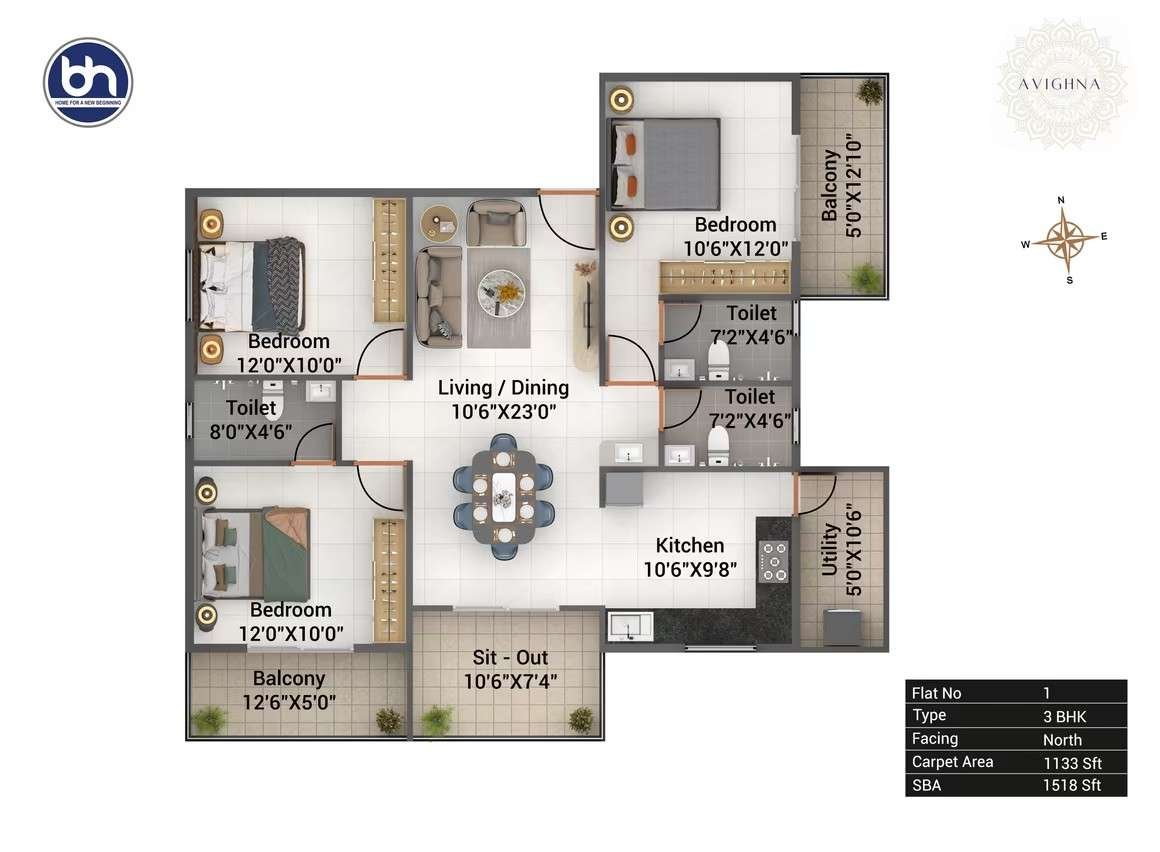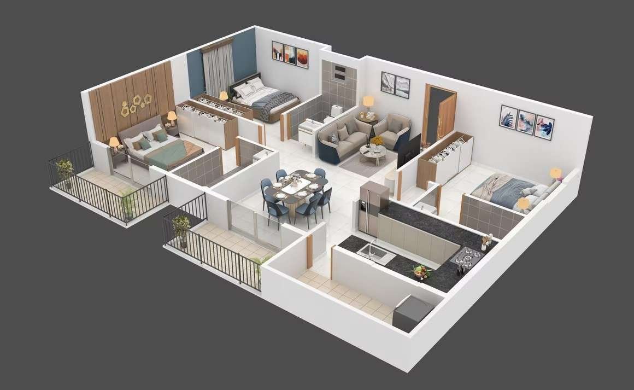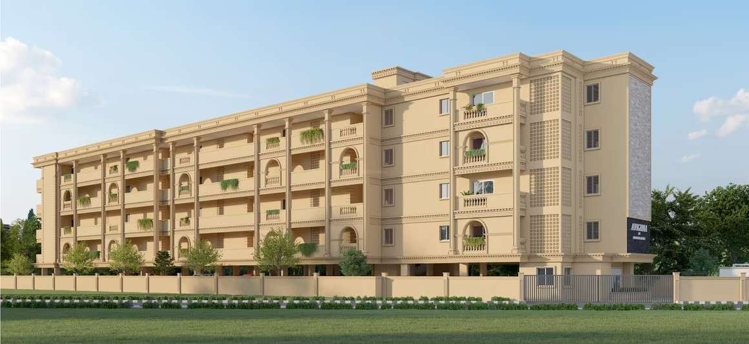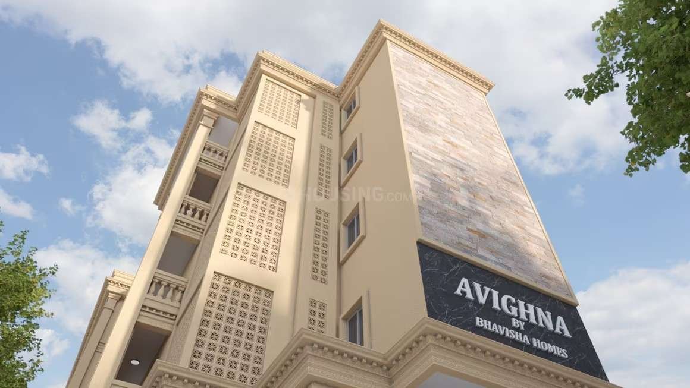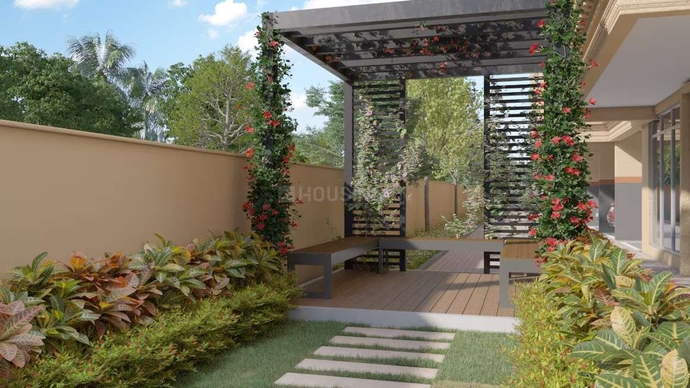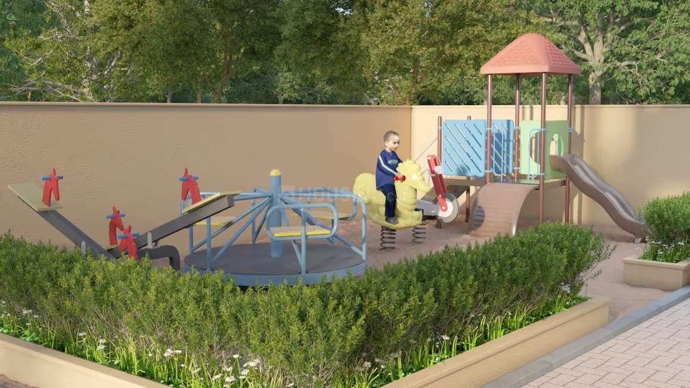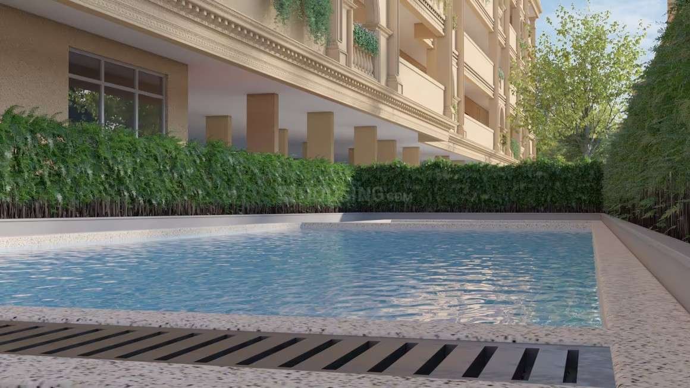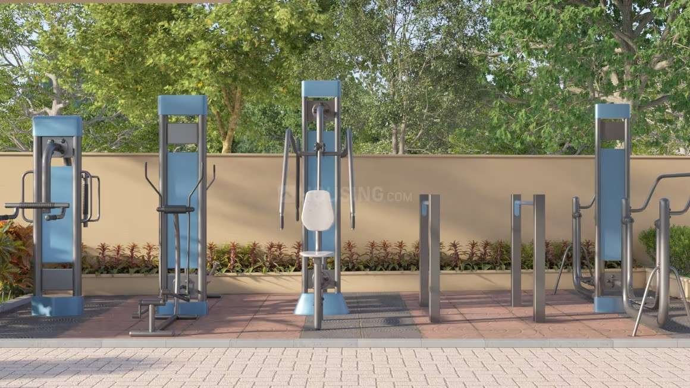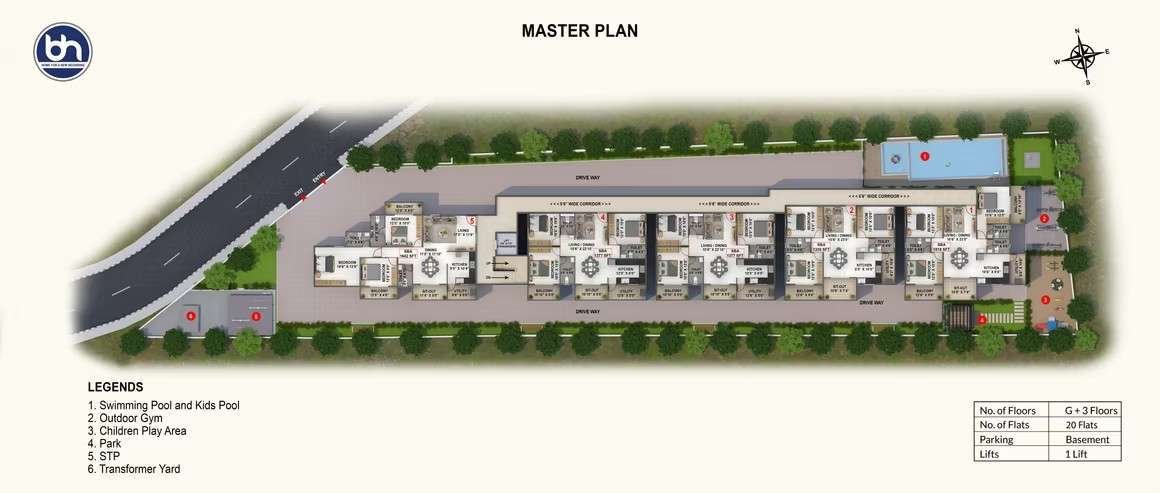Description

Bhavisha Properties
Bavisha Homes has established itself as one of the leaders in developing modern living spaces at affordable prices. Innovation, design and quality have been our primary focus in meeting customer expectations. Following current market trends in our development projects, we also move with the times and create aesthetically modern constructions. Being an environmentally friendly organization, we ensure green spaces for healthy living of home-owners. Adherence to all statutory rules and regulations, transparency in all dealings and strong customer orientation are our deep-rooted strengths. With excellent project management skills, we pride ourselves on delivering exception homes that are an outcome of attention to detail in every aspect. If you are dreaming of a superior quality home, with modern design and world class amenities that also comes with a reachable price tag, you can realise it with Bavisha Homes.
Details
Updated on March 29, 2024 at 11:04 am- Property ID: IM-19391
- Price: from ₹73.15 lakh
- Property Size: 1330 - 1642 sqft
- Land Area: 0.43 Acres
- Property Type: Luxuria
- Property Status: Projects
- Project Size: 1 Building - 20 units
- Avg. Sq. ft. Price: ₹5.50 K/sq.ft
- Launch Date: Dec, 2024
- Possession Starts: Sep, 2023
- Type: Apartment
Additional details
- New Oxford School, Sarjapura: 2 km
- Indus International School Bangalore: 2.7 km
- TWACHAA: 4.9 km
- Swastik Hospitals: 5 km
- Sarjapur Police Station Bus Stop: 500 m
- Charcoal Kitchen: 1.5 km
- New Udupi Upahar Veg: 1.6 km
- AVIGHNA ENCLAVE: 900 m
Address
Open on Google Maps- Address Sarjapura, South Bangalore, Bangalore
- City Bangalore
- State/county Karnataka
- Country India
Schedule a Tour
Mortgage Calculator
- Down Payment
- Loan Amount
- Monthly Mortgage Payment
- Property Tax
- Home Insurance
- PMI
- Monthly HOA Fees
Similar Listings
Max Vidhya D Block
- from ₹1.1 crore
Visvas Madhyapuri
- from ₹96.97 lakh


